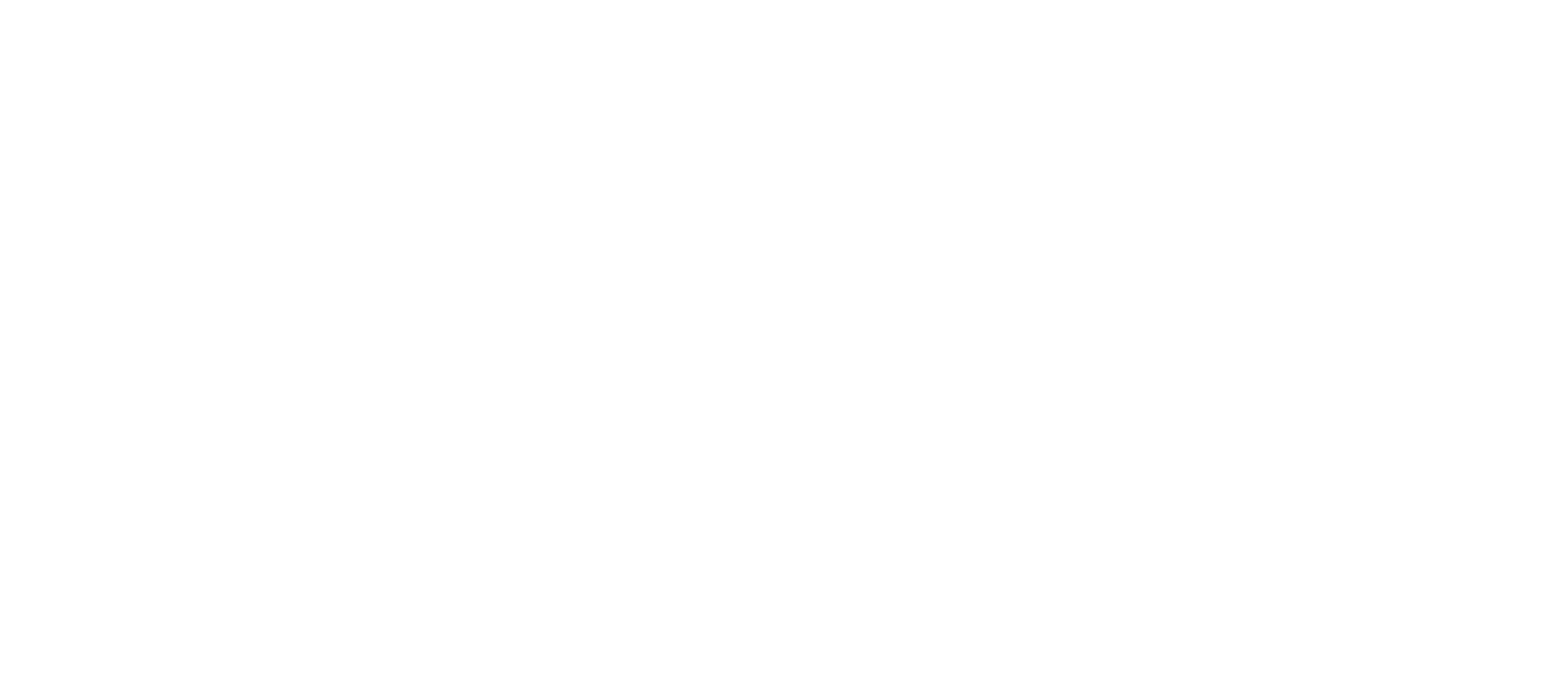The Dutch Barn, Kent
Conversion of Dutch Barn into residential dwelling
The existing Dutch barn comprised a light steel frame with corrugated cladding and characteristic curved roof profile. Both cladding and frame were in poor condition. Kaner Olette Architects developed a creative scheme to develop the barn into a family dwelling. The project was built as Permitted Development and the frame needed to be retained throughout the building process and incorporated into the finished home.
Investigation showed the foundations to comprise very small mass concrete pads These could not be reused. The presence of shrinkable soils and proximity of mature trees necessitated new pad footings with heave protection. ACA working with the contractor developed a propping sequence allowing for the footings to be cast with the frame in-situ.
A new timber and steel structure was designed to support the roof and first floor. The curved standing seam roof was configured to include insulation and membranes as well as accurately align with the existing curved trusses. The new plinth was formed using in-situ concrete with sawn board shuttering.
Lateral stability was provided across the width of the building by light portal frames. Along the length of the building bracing between the frames was obstructed by the existing frame and sheathing was used in place.
The utilitarian form would not at first sight appear to lend itself to becoming a welcoming dwelling. However, the team worked hard on careful design and choice of finishes which has produced a delightful home on a tight budget.
Client
Private Client
Architect
Kaner Olette Architects
Value
£Undisclosed
Photography
Richard Chivers
Tags
All Rights Reserved | Adrian Cox Associates







